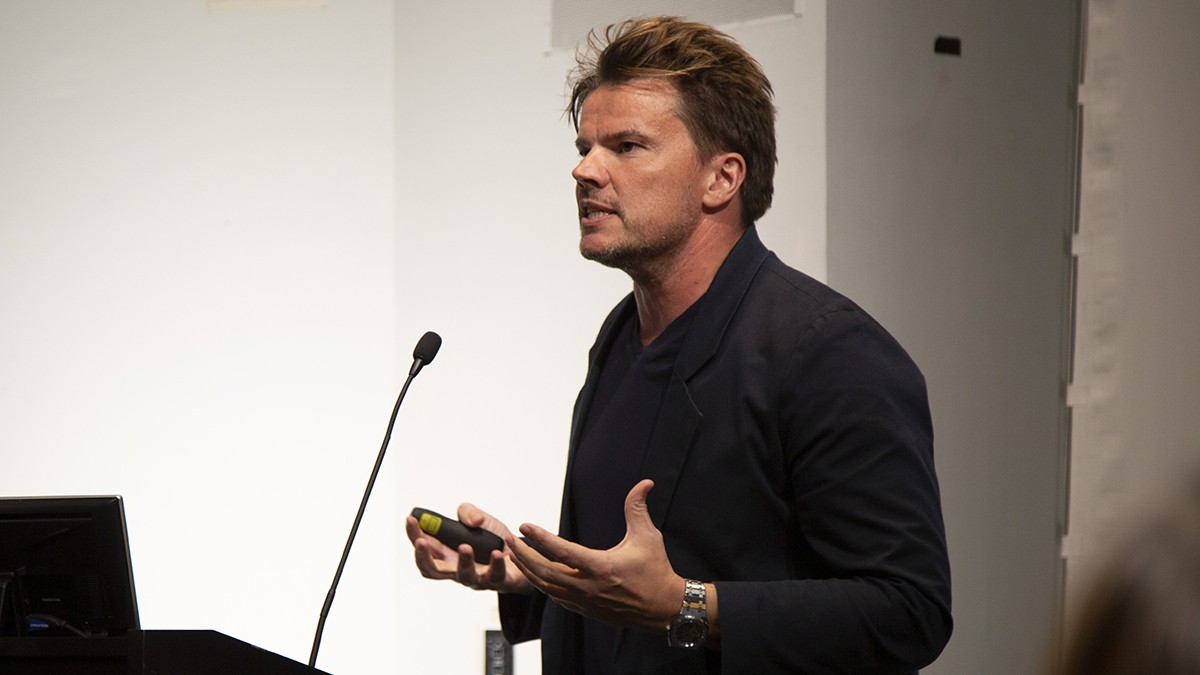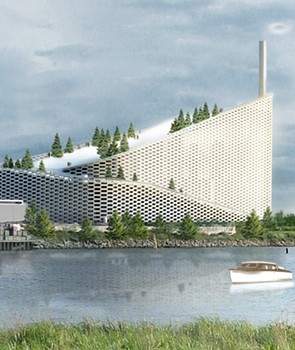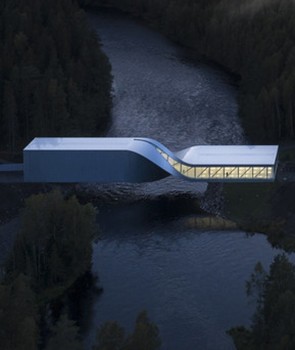Architect Bjarke Ingels Presents His Vision of Playful Sustainability
He has designed everything from restaurants, skyscrapers and museums to stadiums and prototype cities.

On January 27, 2020, Bjarke Ingels, founder of the renowned architecture firm Bjarke Ingels Group (BIG), spoke about his practice at the Graduate School of Architecture, Planning and Preservation (GSAPP). Afterwards, he had a conversation with Amale Andraos, GSAPP dean.
In her introductory remarks, Andraos mentioned that she met Ingels in 1999 when they both worked in Rotterdam as junior designers at the Office for Metropolitan Architecture (OMA), co-founded by Rem Koolhas. Ingels started BIG six years later, and the company now employs about 500 people with offices in Copenhagen, Barcelona, London and New York.
“Bjarke’s consistent design position, the strength of his body of work as well as his unwavering commitment to bringing architecture at its best to every possible corner of the built environment is inspiring for the challenges it has raised for the profession and its agency today,” Andraos said.
Ingels’ presentation featured projects that reflect a wide range of scales and interests; some have been completed while others are in the design phase. Although he is currently working on or has finished multiple New York-based projects—including the Spiral office tower at Hudson Yards, the twin XI twisting towers near the High Line and VIA 57 West, a pyramidal-shaped residential building—his talk included only one U.S.-based project, Oakland A’s Stadium.
He used the phrase “hedonistic sustainability” repeatedly to describe BIG’s method of combining playful designs with sustainable building practices in unexpected ways.
Here are highlights from the discussion:

CopenHill
Located in Copenhagen, CopenHill radically combines the world’s cleanest waste-to-energy power plant with a rooftop ski slope and 300-foot climbing wall. To compensate for the city’s insufficient snowfall, BIG collaborated with a plastic membrane manufacturer to design a seamless surface across the winding slope with a texture identical to that of groomed snow.
Noma 2.0
Described as BIG’s smallest but most complex project, this Copenhagen-based restaurant was designed, Ingels said, “as an architectural equivalent for the philosophy and practice of René Redzepi,” the founding chef of Noma who garnered international acclaim for his emphasis on regional cuisine.
BIG used innovative applications of traditional materials such as stepped oak boards and a ziggurat-like brick rooftop. Glass ceilings throughout keep staff informed of changing weather conditions, which is key when working with locally sourced seasonal ingredients.

The Twist
This museum in Jevnaker, Norway, is striking for its structural gymnastics: the building spans 250 feet across the Randselva River and features a 90-degree rotation at its midpoint. “The museum could be seen as one of the biggest sculptures in the sculpture park where it is located,” Ingels said.
Oakland A’s Stadium
Ingels introduced this project by asking, “What if a stadium could be the foundation for the cultural life of the city?” Whereas most stadiums lie dormant during the off-season and between game days, this playing field in Oakland, California, transforms into a public park 250 days each year. Parkgoers can stroll along the vegetation-covered roof and upper balconies of the complex, which frame views of the waterfront and skyline.
Mars Science City
Set in a desert on the outskirts of Dubai, this prototype city commissioned by the United Arab Emirates aims to simulate a Martian landscape. A series of connected domes encapsulate the expansive complex, which includes buildings constructed using 3D printing technology with local sand and highly efficient vegetation systems.
Masterplanet
Ingels presented a range of data visualizations illustrating the progression of climate change and global pollution levels before proposing his vision for a unified supergrid, a self-initiated project that entails the design of a master plan for the earth. “The sunny side could power the dark side or the windy side could power the less windy side,” he said.
Once completed, Ingels aims to deliver Masterplanet to corporations and governments so that they can produce a more concrete plan of action.
In the ensuing discussion, Andraos asked Ingels to describe his intended audience and hopes for Masterplanet, and remarked that, historically, large-scale master plans have repeatedly emerged out of specific political contexts and enabled practices of exclusion, conflict or segregation.
Ingels acknowledged the negative effects of applying a “unifying aesthetic” at an inappropriate scale without understanding a site’s complexities, but emphasized that Masterplanet takes a different approach.
“We’re trying to understand the ecosystem that we’ve inherited,” he explained.
Andraos remained skeptical, stating that “you can’t fantasize about that level of architectural empowerment without at least recognizing that it’s the result of a certain political context. Masterplanet needs to be injected with the scale of humanity seen in your other projects.”