Disability Access Is Improving Across Morningside Campus
Columbia University is committed to improving accessibility through a multi-year initiative to adapt the Beaux Arts Morningside campus of the 20th century to the accessibility needs of the 21st. In honor of International Day of People with Disabilities, we highlight the progress Columbia University Facilities and Operations has made in improving accessibility while maintaining—and enhancing—the historic character of the campus design.
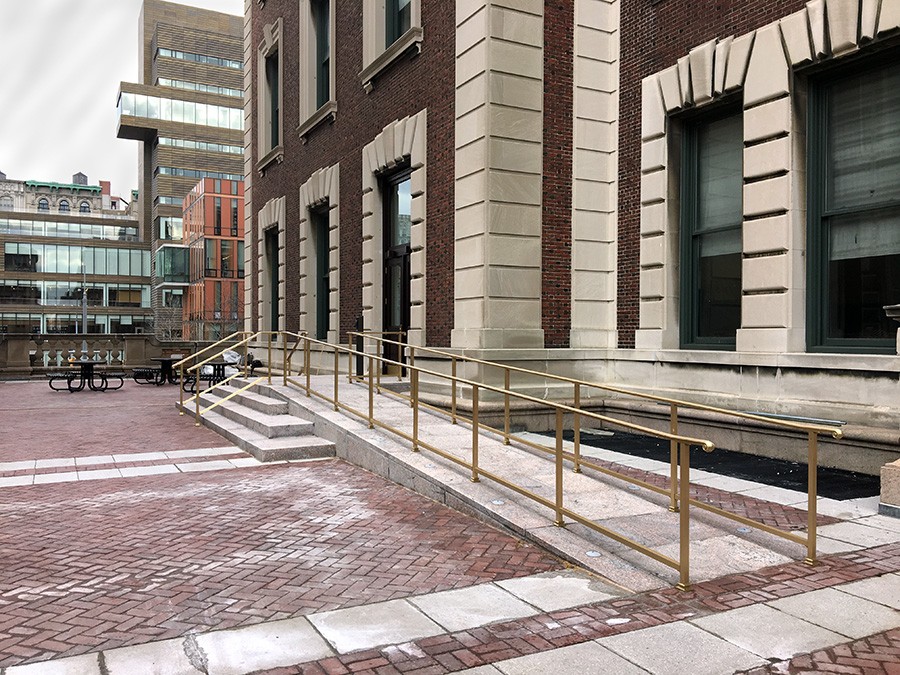
Until recently, someone in a wheelchair or with limited mobility trying to enter Havemeyer Hall had to detour through the Northwest Corner Building 300 yards to the north, take an elevator to the ninth floor, then follow a 200-foot walkway through Chandler Hall to arrive, at last, at Havemeyer. Whew.
As of March 12, a newly installed ramp leads to an accessible entrance 30 feet west of the building’s main door, making this byzantine route a thing of the past. It is the University's latest disability-access project, part of a multiyear initiative to adapt the Beaux Arts campus of the 20th century to the accessibility needs of the 21st.
“Too often obscured within the beauty of Columbia’s historic Morningside campus is the inherent challenge of accessing buildings constructed a century ago, along with navigating the change in elevation of the terrain between 114th and 120th streets,” said David M. Greenberg, the executive vice president of Facilities and Operations. “We are committed to continuing to address those challenges as we improve accessibility across campus.”
Over the past six years, the University has undertaken a steady number of projects to that end. One of the most visible was the 2017 restoration of Butler Plaza, which created sloping pathways to the library’s main entrance and an entrance ramp and stairs between Butler Lawn and the plaza. The project also added benches along the lawn’s perimeter, new lighting, technical infrastructure for Wi-Fi on the South Lawn and improved drainage.
Last summer, the lawn between the Mathematics building and Havemeyer Plaza was dug up and a step-free pathway with brick pavers and granite curbing consistent with campus architecture was created. The project included enhanced lighting, Wi-Fi access and preserved the oldest tree on campus—the more than 120-year-old sycamore in front of Mathematics.
“With exterior projects like the Mathematics pathway, the Butler Plaza project, and a masonry ramp adjacent to Hamilton connecting College Walk to lower campus, we are able to maintain— and even enhance—the historic character of the campus design while substantially improving disability access,” said Greenberg
Image Carousel with 9 slides
A carousel is a rotating set of images. Use the previous and next buttons to change the displayed slide
-
Slide 1: At the center of campus, a new masonry accessibility ramp replaced a temporary metal ramp to provide a permanent access point between College Walk and Lower Campus adjacent to Hamilton Hall. The project, which was completed in early November 2018, also included brick paver replacements and drainage improvements in the area.
-
Slide 2: Permanent ramps at Low Plaza start at College Walk's Kent Hall entrance and leads to the second level of Low Plaza.
-
Slide 3: Permanent ramps were installed from the east and west approaches to Butler Library’s main entrance, replacing the steps and temporary metal ramps that had been in place previously. The project also replaced the temporary metal ramp with a permanent ramp leading to Butler Library from the north in front of the library’s main entrance.
-
Slide 4: New signage was fabricated and displayed around the Dodge Hall elevator to ease wayfinding through secondary access points to Dodge, Lewisohn, Mathematics, and Havemeyer.
-
Slide 5: Construction and installation of a new lift was completed in September 2018 to create an accessible connection between the International Affairs Building’s fourth floor lobby and atrium levels. The enclosed lift was finished to complement the existing original travertine walls and terrazzo floors.
-
Slide 6: The wheelchair lift was replaced in the lobby of Lewisohn Hall.
-
Slide 7: A new wheelchair lift at the Mathematics Building now connects the vestibule on the campus entry level with the third floor – a connection that was previously only available via stairs. This enhancement combined with widening the building’s entryway and retrofitting its historic entry doors with an accessible push panel for opening, marking the completion of a multi-year design and engineering process.
-
Slide 8: Construction of an entry ramp and the addition of automated doors into Ruggles Hall are initial steps to improve accessibility at the residence hall.
-
Slide 9: The sky bridge doors leading to Pupin, CEPSR, and Mudd have been replaced and automated for easier access, among many doors that have been automated to building entrances, classrooms, labs, and restrooms around campus.
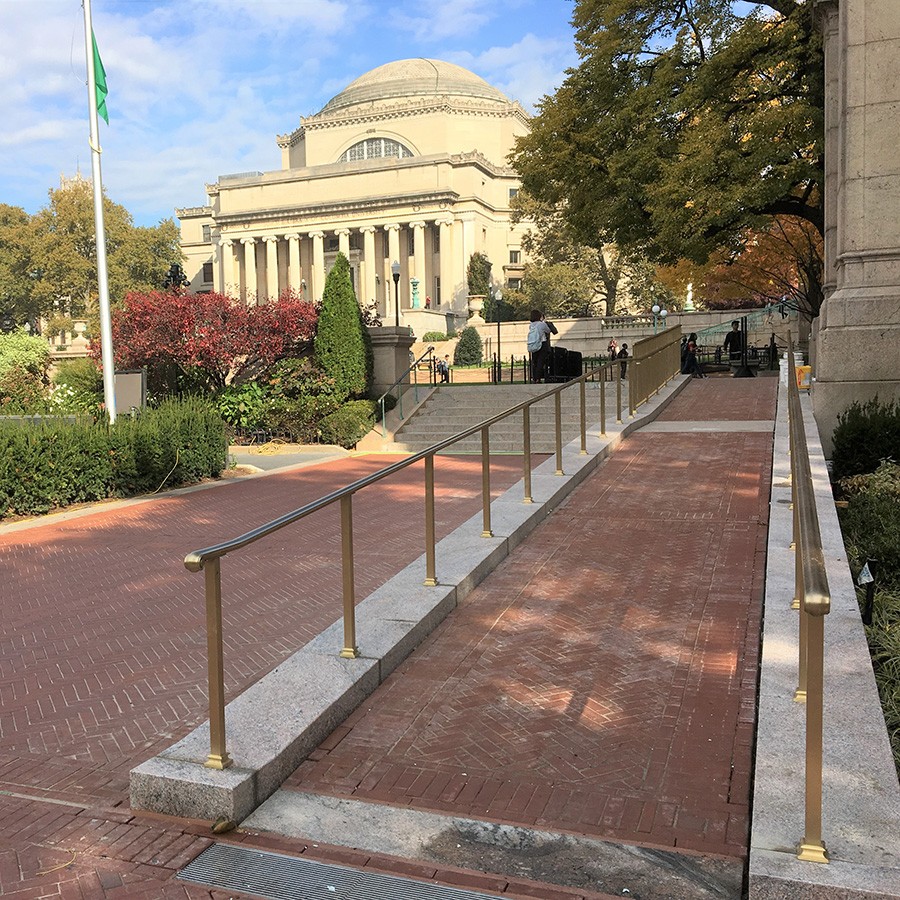
At the center of campus, a new masonry accessibility ramp replaced a temporary metal ramp to provide a permanent access point between College Walk and Lower Campus adjacent to Hamilton Hall. The project, which was completed in early November 2018, also included brick paver replacements and drainage improvements in the area.
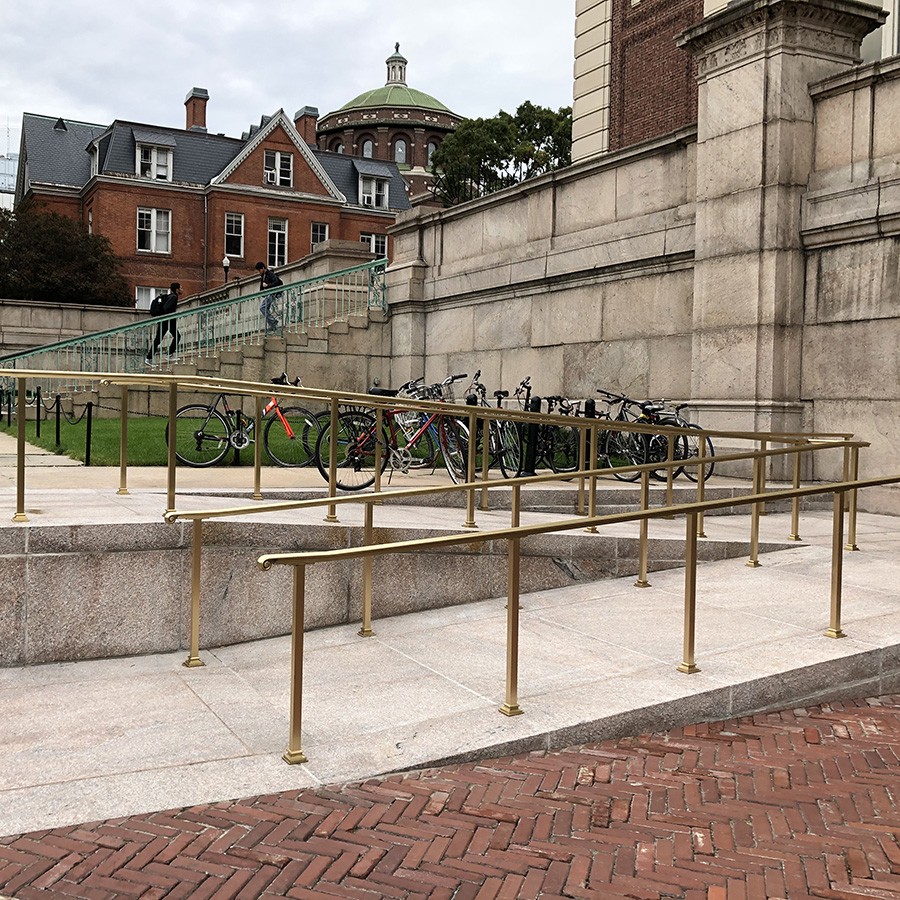
Permanent ramps at Low Plaza start at College Walk's Kent Hall entrance and leads to the second level of Low Plaza.
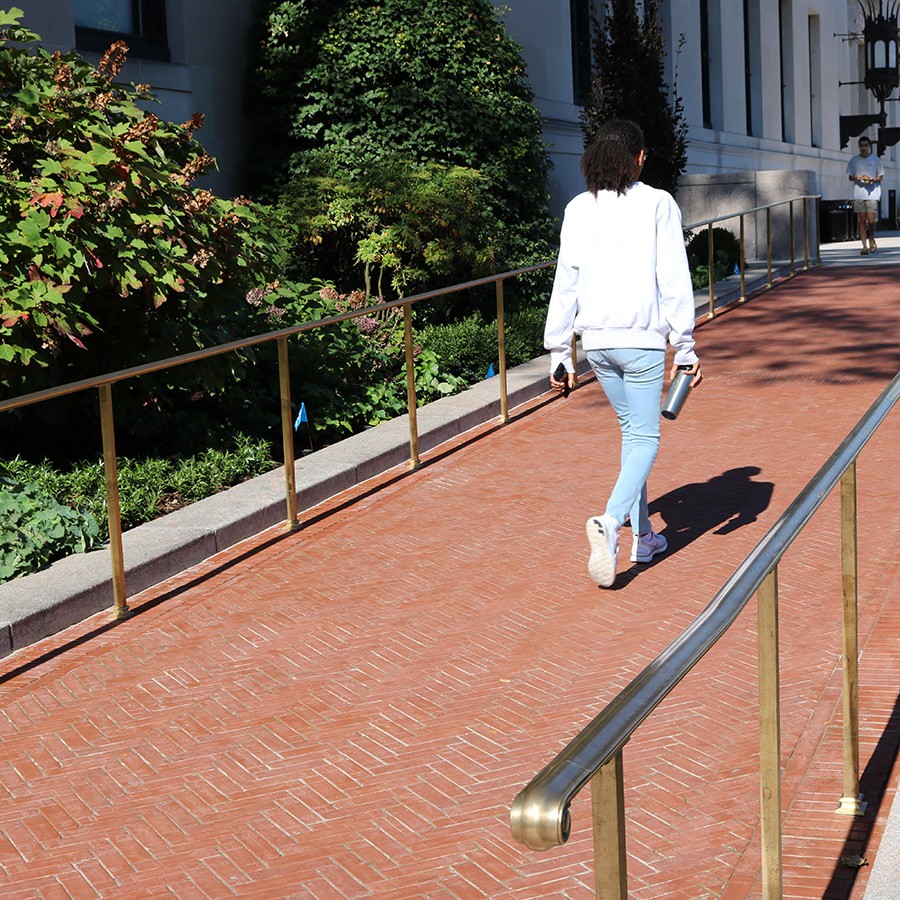
Permanent ramps were installed from the east and west approaches to Butler Library’s main entrance, replacing the steps and temporary metal ramps that had been in place previously. The project also replaced the temporary metal ramp with a permanent ramp leading to Butler Library from the north in front of the library’s main entrance.
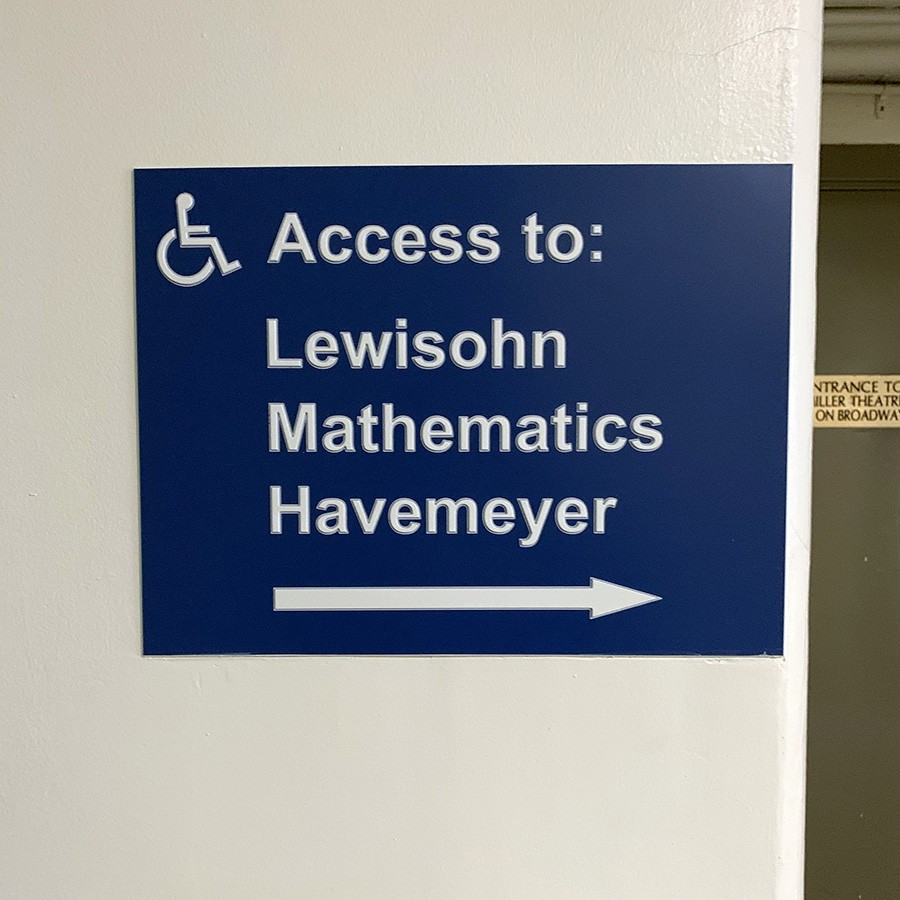
New signage was fabricated and displayed around the Dodge Hall elevator to ease wayfinding through secondary access points to Dodge, Lewisohn, Mathematics, and Havemeyer.
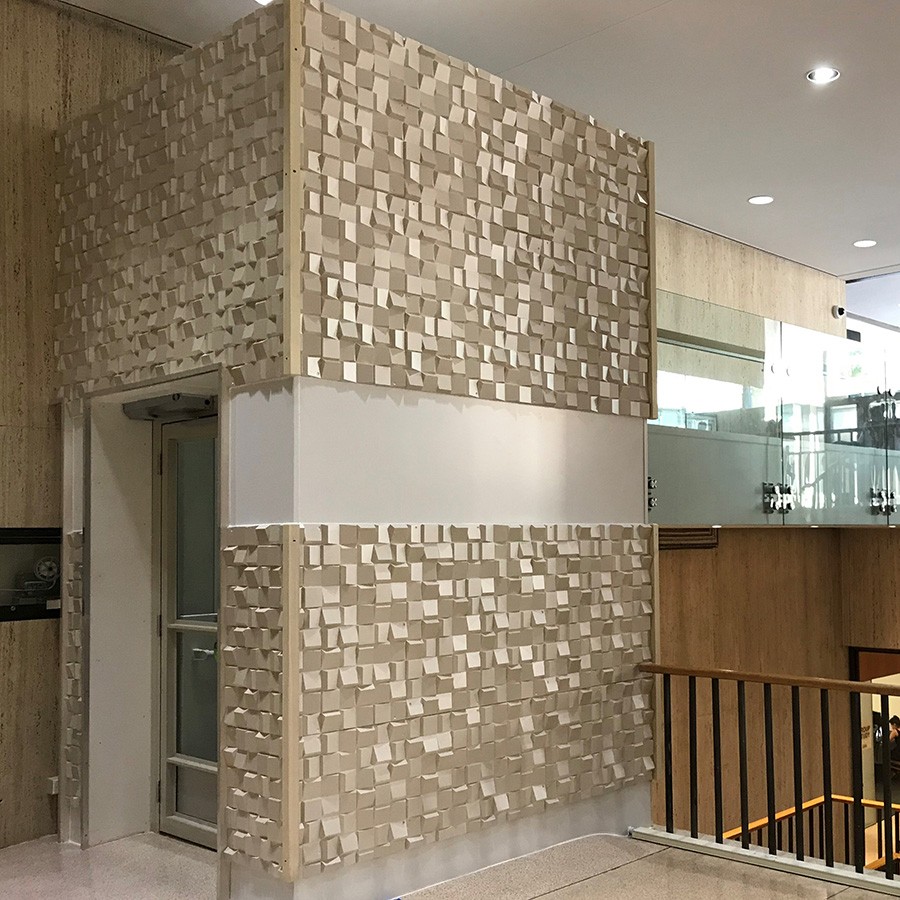
Construction and installation of a new lift was completed in September 2018 to create an accessible connection between the International Affairs Building’s fourth floor lobby and atrium levels. The enclosed lift was finished to complement the existing original travertine walls and terrazzo floors.

The wheelchair lift was replaced in the lobby of Lewisohn Hall.
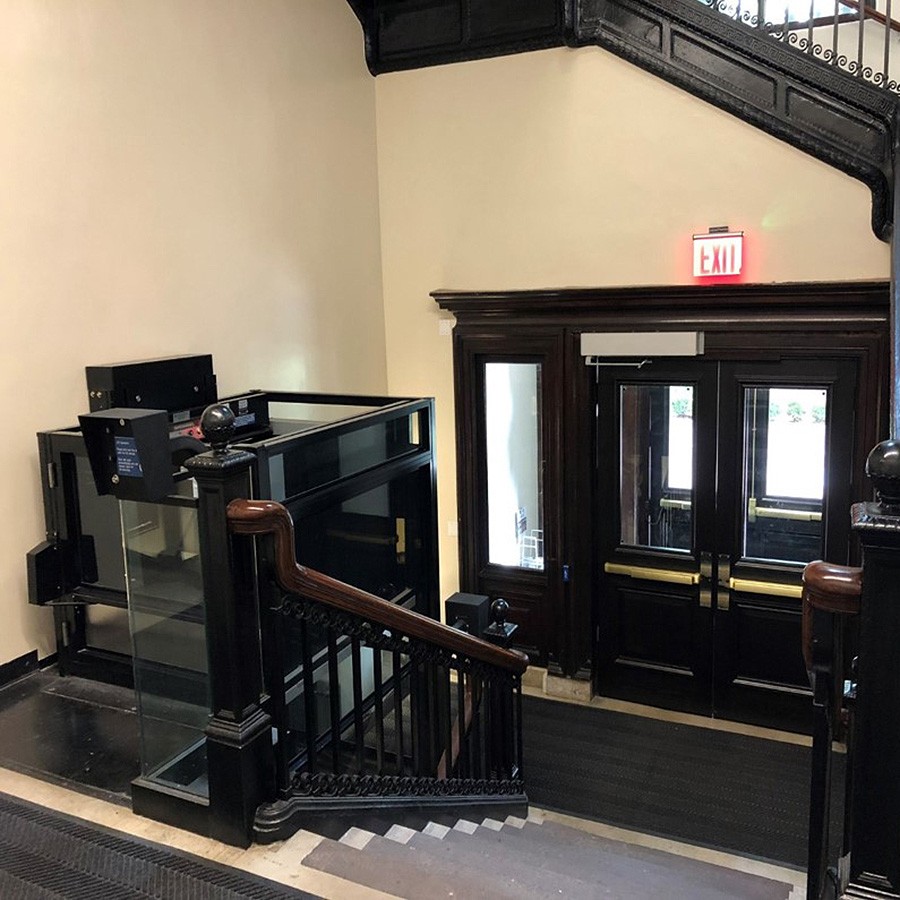
A new wheelchair lift at the Mathematics Building now connects the vestibule on the campus entry level with the third floor – a connection that was previously only available via stairs. This enhancement combined with widening the building’s entryway and retrofitting its historic entry doors with an accessible push panel for opening, marking the completion of a multi-year design and engineering process.
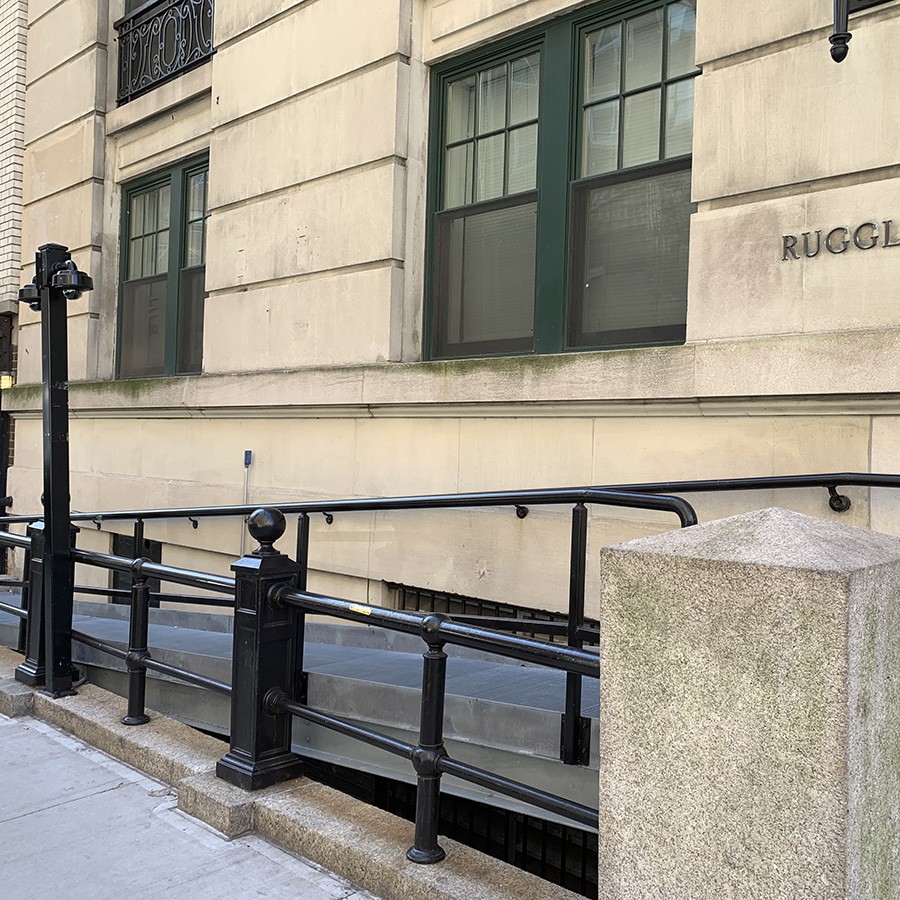
Construction of an entry ramp and the addition of automated doors into Ruggles Hall are initial steps to improve accessibility at the residence hall.
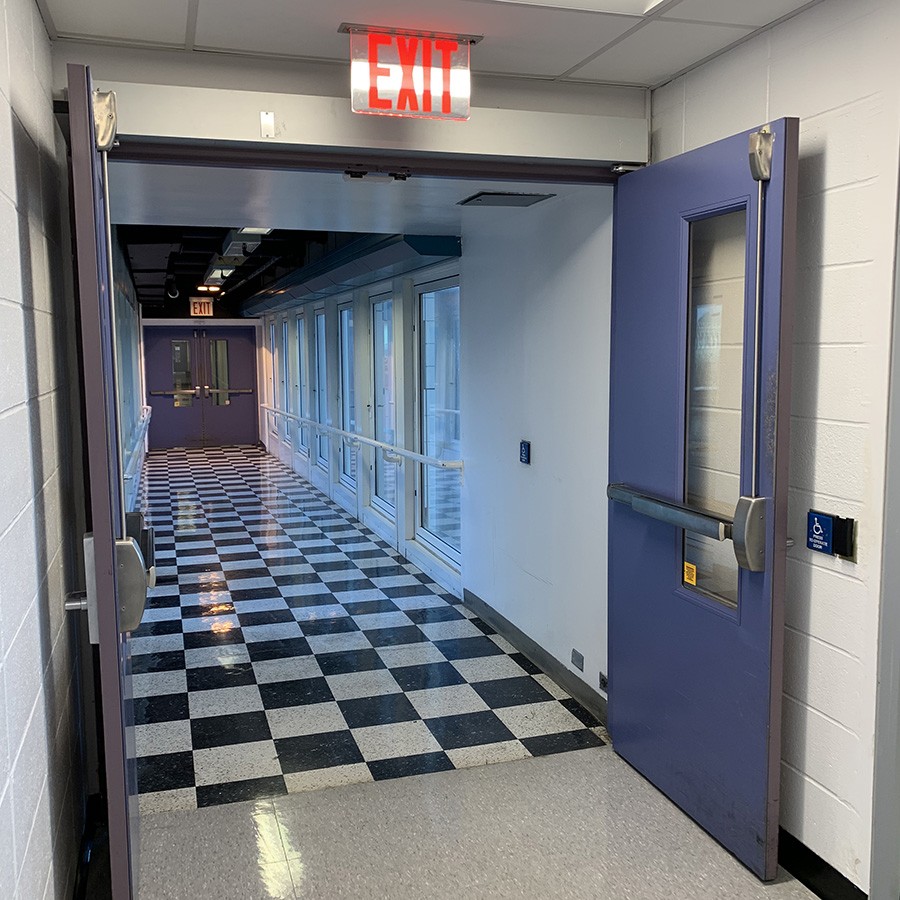
The sky bridge doors leading to Pupin, CEPSR, and Mudd have been replaced and automated for easier access, among many doors that have been automated to building entrances, classrooms, labs, and restrooms around campus.
The improvements are inside and out. Last spring, a new wheelchair lift at the Mathematics building connected the campus-level vestibule to the third floor, providing direct access to the elevators. The building’s historic entry doors also have been retrofitted with an accessible push panel for opening. On the other side of Amsterdam Avenue, a new lift now connects the street level lobby of the International Affairs Building on 118th Street to the atrium level, which houses student lounges and an auditorium. Before the lift was installed, building visitors with limited mobility had to take a circuitous route or navigate seven steps to get from one area to the other.
Since 2013, approximately 50 restrooms in 40 buildings have been upgraded or converted to provide disability access. The wheelchair lift in Lewisohn Hall was replaced, and accessible dorm rooms, some with private bathrooms, have been created across campus.
Other projects included the installation of automated doors at building entrances and along accessible routes within them, way-finding signage, classroom upgrades and improvements to some outdoor ramps. An email alert system now warns of outages and other events that affect disability access.
And within the last year, a limited-use elevator was installed in Pupin Hall between the building’s top two floors, providing access to events and departmental offices on the 14th floor—the hub of Astronomy Department activity.
The new Havemeyer ramp could inform future designs for the remaining McKim, Mead & White buildings on campus. Future projects will focus on improving accessibility outdoors across campus, such as between College Walk and Low Plaza; adding more accessible rooms and features in undergraduate residence halls; and improving entryway access to other buildings. Many of those projects require feasibility, design and engineering studies before construction can begin.
“It’s encouraging to see Columbia create long-lasting, permanent physical changes to improve disability access on campus,” said Gordon Slater (SOA’19), the University Senate representative for School of the Arts, who uses a wheelchair. “The University needs these kinds of structural changes in order to build a more diverse community.”