President Bollinger's Art and Architectural Vision for Columbia Has Come to Light
In his two decades as head of the University, Bollinger has overseen an ambitious architectural expansion and a flourishing of the arts on campus.
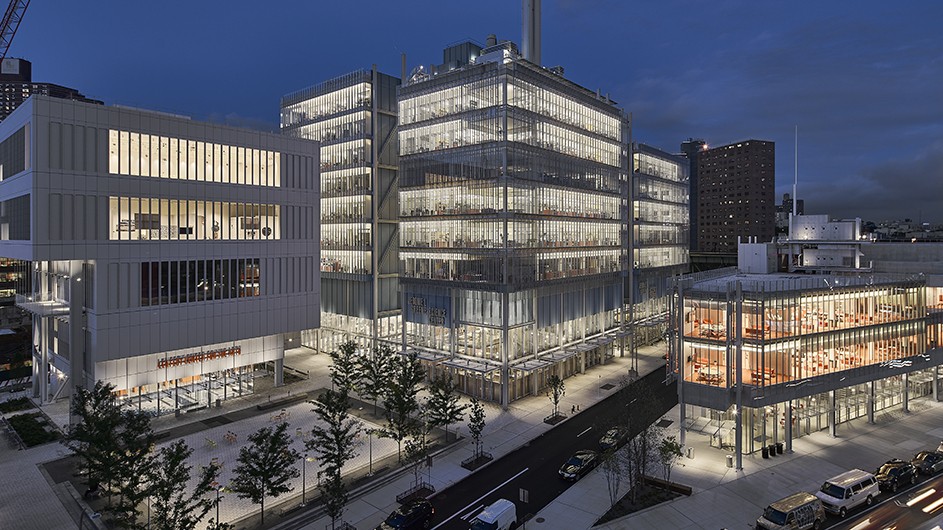
When Lee C. Bollinger steps down as Columbia’s president in 2023, he will leave behind a university dramatically altered not only intellectually, but also physically during his two-decade-long tenure. In addition to the ambitious architectural expansion of Columbia that Bollinger oversaw, there has also been a flourishing of the arts on campus during his time here.
The Centrality of the Arts to Columbia
From the outset of his administration in 2002, President Bollinger has said that the arts are essential to Columbia, and that art and artists play a central role in furthering the university’s mission and in serving the interests of global society. Columbia’s New York City location provides a singular opportunity for achieving these goals, and its School of the Arts is home to a remarkable collection of faculty artists, including a long list of Pulitzer Prize, Tony Award, Emmy Award, and Oscar winners.
“I came to Columbia in 2007 from the School of the Art Institute of Chicago in great part because I knew that I would be working with Lee Bollinger, who had already demonstrated his commitment to the arts,” said School of the Arts Dean Carol Becker. “Married to the artist Jean Bollinger, Lee seemed to understand and accept that an art school was a uniquely visionary and unorthodox configuration.”
During President Bollinger’s time at Columbia, Miller Theatre has continued to carve out a niche unlike any other in New York’s world of new and classical music. And to expand student access and engagement in the cultural opportunities provided by the city, President Bollinger created the Columbia Arts Initiative.
A few examples of President Bollinger’s active involvement in the arts on campus include his office’s support of several prominent exhibitions that the Wallach Art Gallery, the university’s premier visual arts space, hosted: Romare Bearden: A Black Odyssey in 2014-2015, and Posing Modernity: The Black Model From Manet and Matisse to Today in 2018-2019. In addition to the shows, President Bollinger’s office supported a full slate of curricular activities and public programming that accompanied each exhibition. Spring 2022’s Such Sweet Thunder, a campus-wide series of public events that paid tribute to Duke Ellington’s 1957 Shakespearean jazz suite, also received the support of the Office of the President.
Transformative Architectural Ambitions
Back in 2002, President Bollinger announced his intention to expand the university’s physical footprint in New York. He explained that for a great research university like Columbia to develop new knowledge and transformational innovations across disciplines, it needed the space to match its ambitions. Over the course of the next two decades, this vision and these goals shaped Columbia’s future.
The plan to expand Columbia’s constrained physical space resulted in a proposed campus spanning 125th Street to 133rd Street along Broadway to 12th Avenue in West Harlem, in a former industrial neighborhood called Manhattanville.
Once the approval process was completed and systems were put in place to address the needs and concerns of the local community, two architectural firms, Renzo Piano Building Workshop and Skidmore, Owings & Merrill, partnered to create the master plan for the new Manhattanville campus, which outlined the first buildings and the overall design.
During President Bollinger’s time at Columbia, the university has also renovated or expanded 2.8 million square feet of teaching, research, and other educational space on the Morningside Heights and Medical Center campuses.
"President Bollinger has a unique understanding of how architecture and space shape the ways in which we choose to organize ourselves, relate to one another, and connect to the city and the environment beyond the walls we occupy," said Columbia GSAPP Dean Emerita and Professor Amale Andraos. "This understanding and love of architecture, and its potential to open up new possibilities for learning, gathering, and advancing knowledge, leaves an indelible imprint on the university for the future, and creates an inspiring new infrastructure that will continue to adapt and transform for the needs of future generations of educators, students, and the communities they live with."
A Chronological List of Buildings Constructed During President Bollinger’s Tenure:
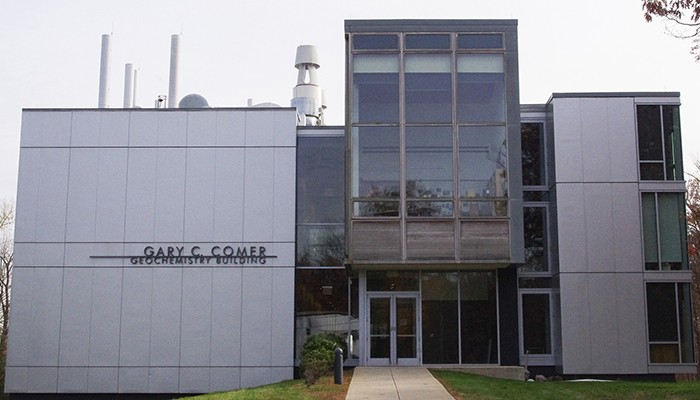
Gary C. Comer Geochemistry Building, Lamont-Doherty Earth Observatory (2006-2007)
Made possible by an $18 million gift from Lands' End founder and global climate change activist Gary C. Comer, the 67,000-square-foot research structure houses more than 70 offices and 30 laboratories for scientists, students, and support staff. The new facility consolidated the geochemistry department, which previously had been scattered across campus.
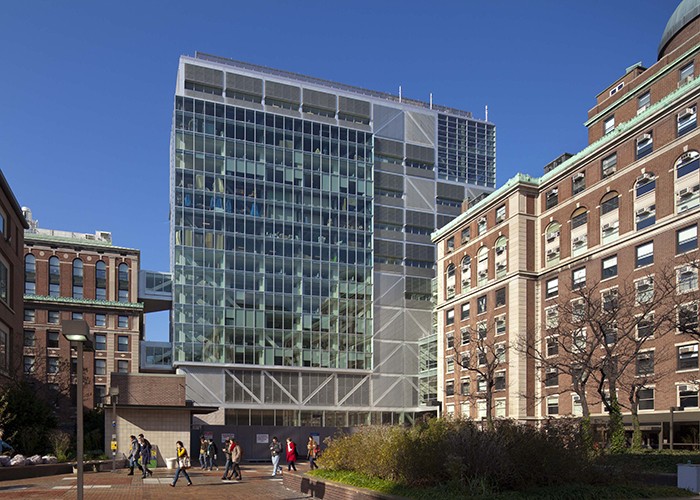
Northwest Corner Building, Morningside Campus (2008-2010)
Completing the original McKim, Mead & White campus plan for Morningside Heights, the 14-story, 188,000-square-foot Northwest Corner Building, designed by architect José Rafael Moneo, was built to house research labs, faculty offices, classrooms, and a new library for chemistry, biology, engineering, and physics. Its airy, open spaces on the upper floors were designed so that they could be reconfigured, allowing for the interdisciplinary exchange of researchers.
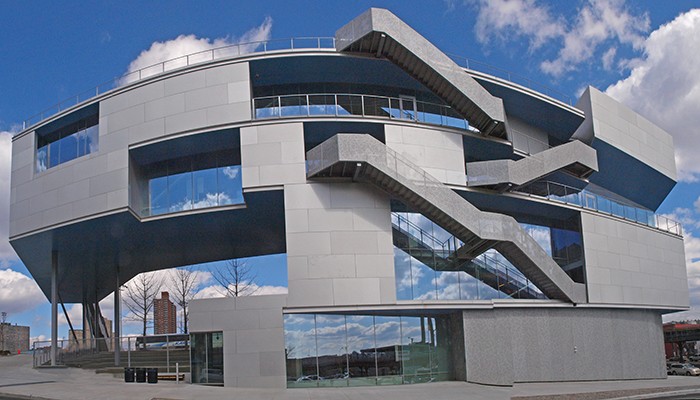
Campbell Sports Center, Baker Athletics Complex (2011-2013)
The 48,000-square-foot sports center was named for the late William V. Campbell, a former Columbia trustee chair, as well as a one-time Columbia football player and coach. Located on the corner of Broadway and 218th Street, the building contains a study center and an athletics classroom, as well as a strength and conditioning center. All the university’s outdoor teams are based there: football, baseball, men’s and women’s tennis and soccer, women’s lacrosse, softball, and field hockey. The center was designed by GSAPP Professor Steven Holl, who has taught at Columbia since 1981.
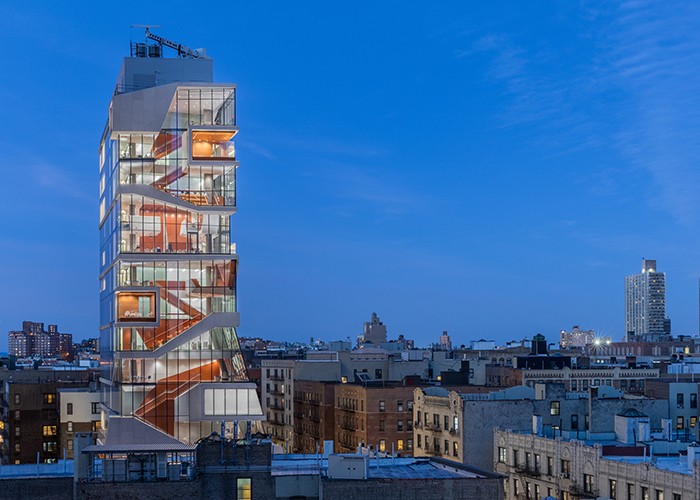
Roy and Diana Vagelos Education Center, Columbia University Irving Medical Center (2013-2016)
This 90,232-square-foot, state-of-the-art medical and graduate education building sits on the Medical Center campus in Washington Heights. The building, designed by Diller Scofidio + Renfro, in collaboration with Gensler as the executive architect, is a 14-story glass tower that incorporates technologically advanced classrooms, collaboration spaces, and a modern simulation center, all reflecting how medicine is taught, learned, and practiced in the 21st century.

School of Nursing Building, Columbia University Irving Medical Center (2014-2017)
Situated at 168th Street and Audubon Avenue on the Medical Center campus, the seven-story, 68,000-square-foot structure was designed by CO/FX Fowle Architects. Its many features include a two-level, simulation learning lab, flexible educational spaces, a sunlit atrium lobby, and a rooftop garden terrace.
Manhattanville
In 2017, the university opened the first two buildings on the new Manhattanville campus. Both structures were designed by Renzo Piano Building Workshop, with Davis Brody Bond, LLP, as executive architect, and Body Lawson Associates, a Harlem-based, certified Minority Business Enterprise (MBE), as associate architect.
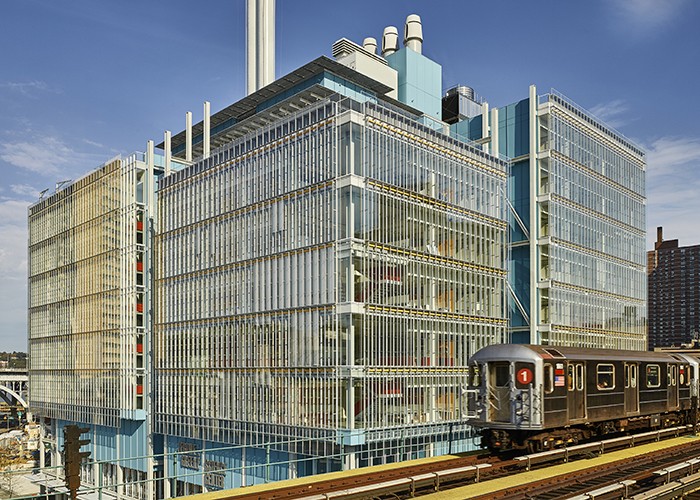
The Jerome L. Greene Science Center, home to Columbia’s Mortimer B. Zuckerman Mind Brain Behavior Institute, is a hub that brings together faculty and students from across the university, scholars from around the world, and members of the local community. The nine-story, 450,000-square-foot structure is the largest that Columbia has ever built, and the biggest academic science building in New York City.
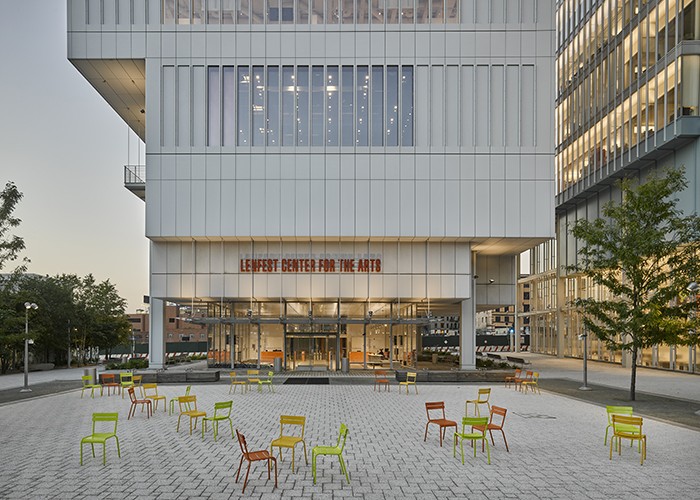
Right next door is the eight-story, 60,000-square-foot Lenfest Center for the Arts, which houses the Wallach Art Gallery. The building is designed for the creation and presentation of art across disciplines, providing a dynamic space for the School of the Arts, with four levels of double-height venues for exhibitions, performances, screenings, symposia, readings, and lectures.
“I was drawn to Lee Bollinger’s bold concept for an open, contemporary campus where the arts would be a beacon, ‘a lantern’ (in Renzo Piano’s words), illuminating this new space from the center out,” said Carol Becker. “Lee knew that the existence of the Lenfest Center for the Arts, its production of art, and the programming of art-related events that it hosted, would not only draw people to the Manhattanville campus, but that it would also inspire creativity and interdisciplinary connectivity among existing and future participants in the project of Manhattanville.”
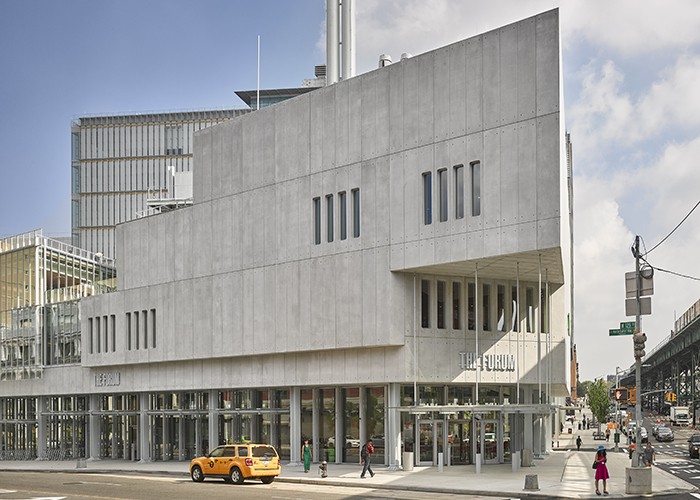
The Forum, located on the corner of 125th Street and Broadway, opened in 2018. Designed by Renzo Piano Building Workshop, with Dattner Architects as executive architect, and Caples Jefferson Architects, a certified Minority Business Enterprise, as associate architect, the multi-use venue hosts a variety of events, and serves as the gateway to the Manhattanville campus, open both to the entire university and the local community.
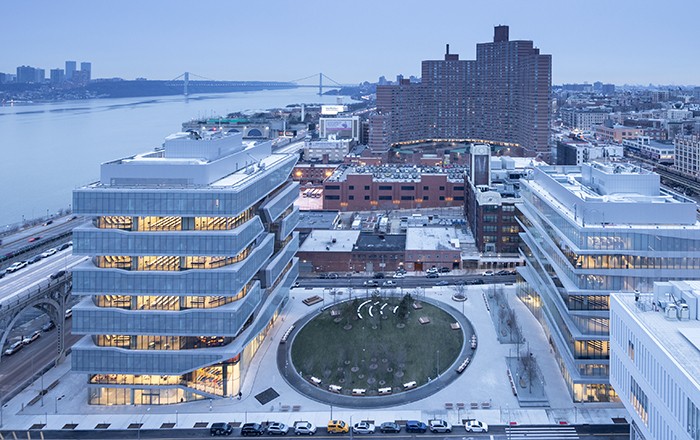
In January 2022, the first phase of the Manhattanville campus expansion was completed with the opening of Columbia Business School’s new facilities, Henry R. Kravis Hall and David Geffen Hall. Designed by Diller Scofidio + Renfro in collaboration with FXCollaborative and Harlem-based AARRIS ATEPA Architects, a certified Women and Minority Business Enterprise, as associate architect, the 492,000 square feet across both buildings house multifunctional spaces that foster a sense of community for business studies.